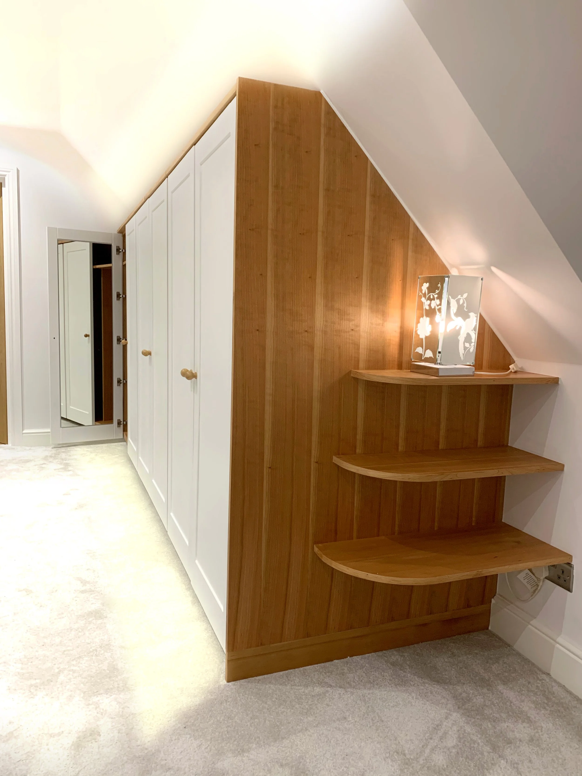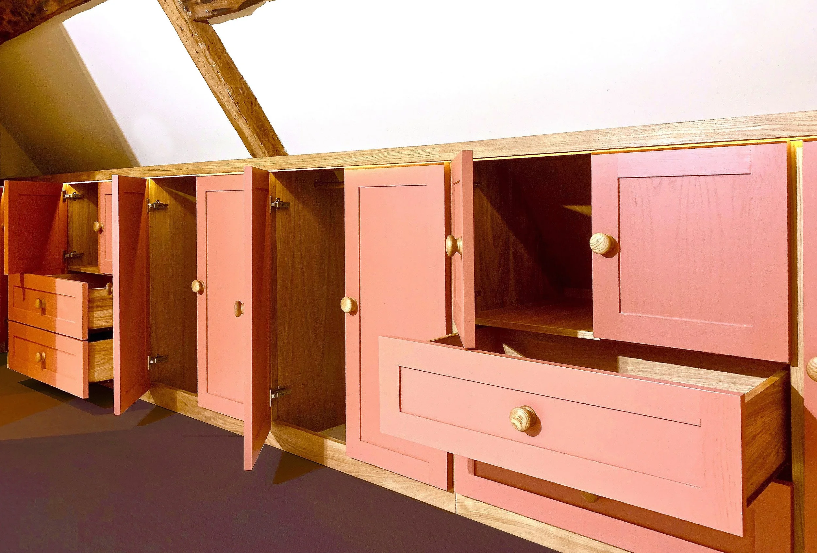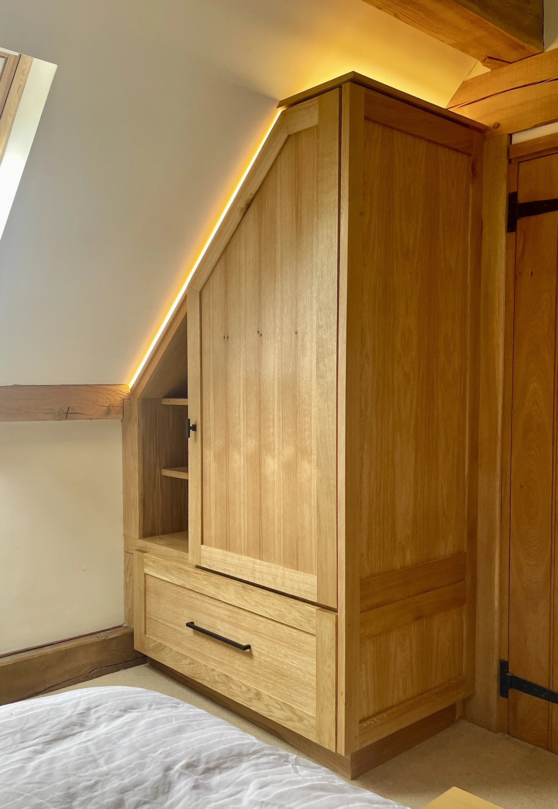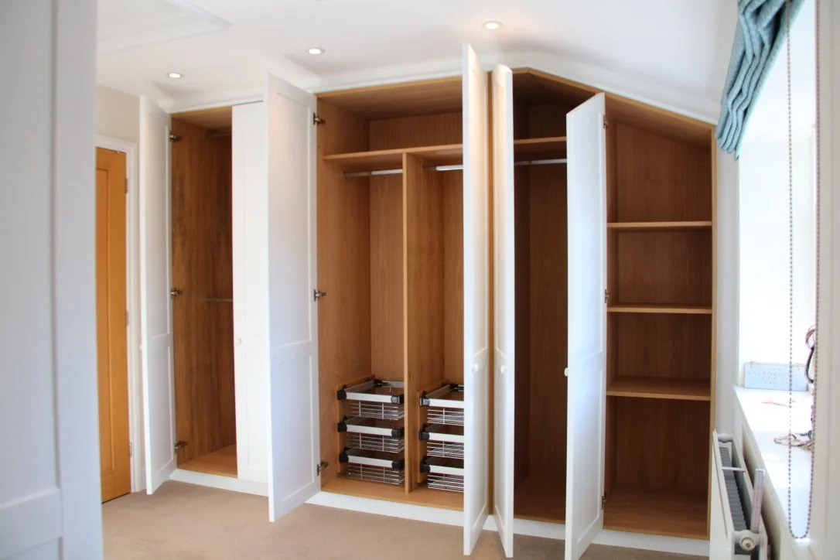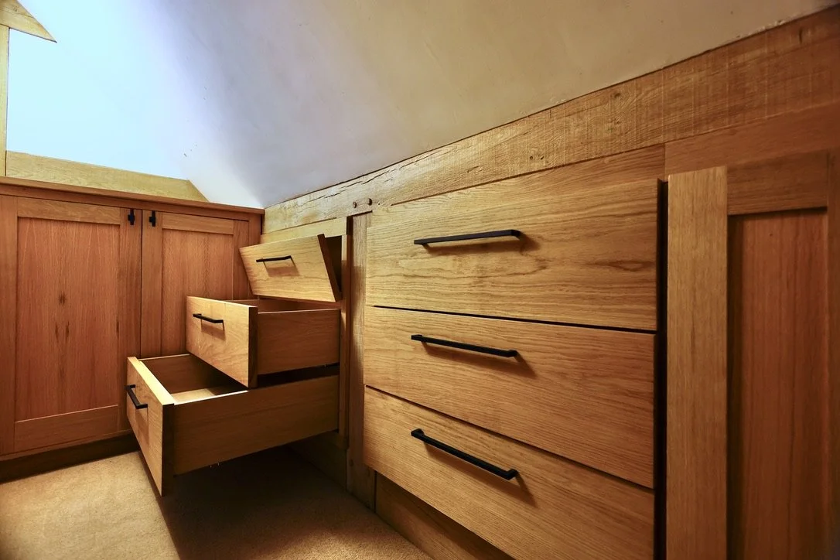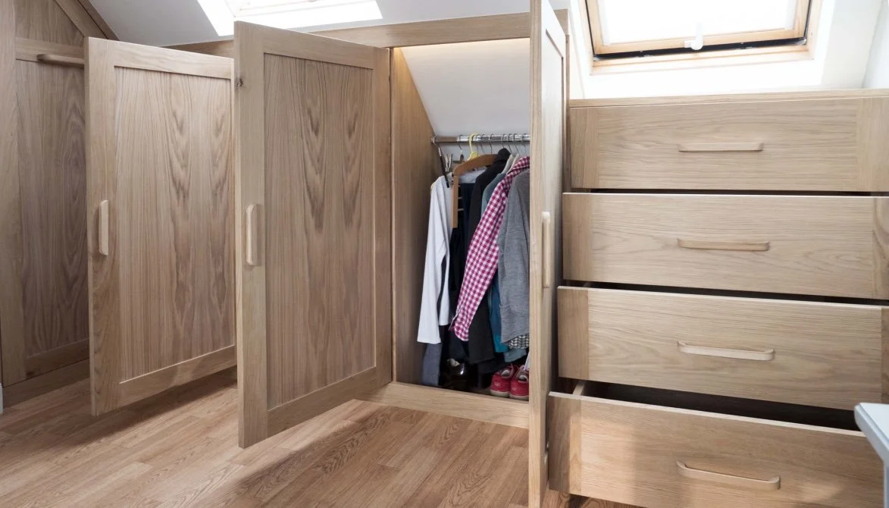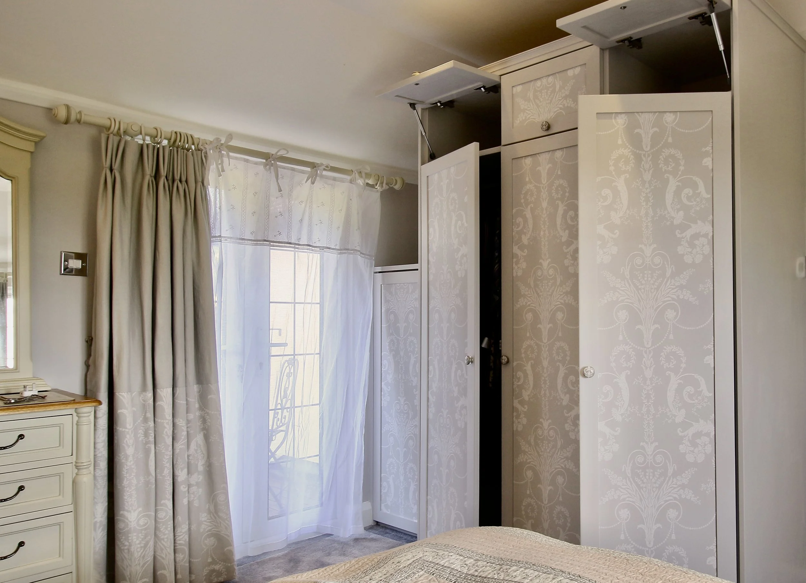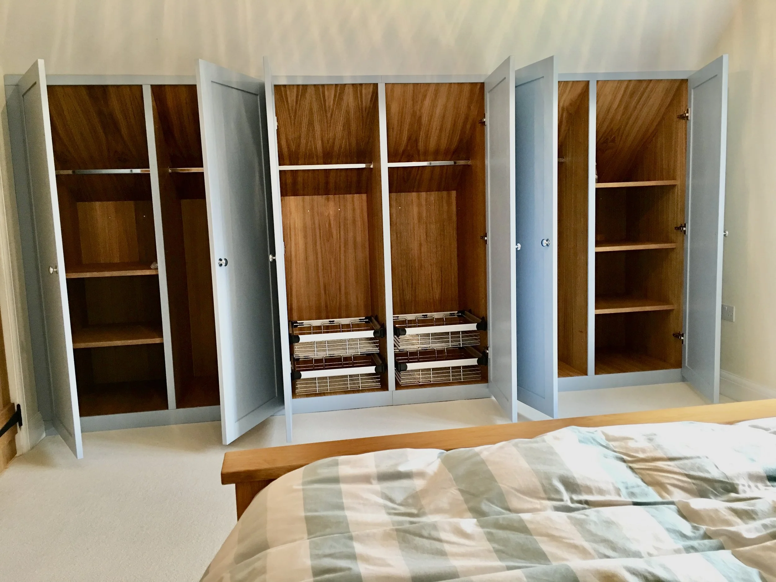wardrobes
most wardrobe systems start with batch-produced parts cut from standard-sized sheets of coated chipboard and MDF — even when they say “bespoke.” the internal depth is fixed, widths are whatever the modules allow, and the leftover gaps get padded with wide end panels. you lose space, and you have to look at it every day. If your space sits under a slope or low ceiling, many installers simply can’t help at all.
truly bespoke wardrobes don’t begin with a parts list — or the word “can’t.” I work the other way round, from the room up: depth set by your clothes; widths run wall-to-wall so doors meet the ends cleanly, with no space-wasting infill panels. The interior is laid out for how you actually use it: thick, stiff shelves that don’t sag; hand-made drawers in solid hardwood (dovetails where you want them); and calm, automatic 24V LED lighting.
I measure on site with lasers and design from first principles in architectural CAD, then build and fit to the millimetre with materials that suit your home. one commission at a time.




